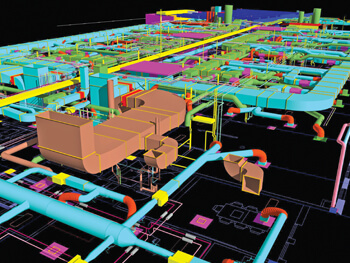HVAC BIM
An HVAC design build contractor providing HVAC design build services

Building Information Modeling (BIM) is one of today’s most advanced project management strategies.
Our digital construction team is one of the most experienced in the region, having leveraged this sophisticated technology on numerous projects throughout Madison and Milwaukee.
Using a central database of three-dimensional computer-assisted designs (CAD) from architects, mechanical engineers and contractors, IKM Building Solutions (IKM)'s construction team can help build a computerized visual model of an entire building and its MEP and HVAC systems before ground is ever broken.
The mechanical construction team can then use this BIM model to help identify potential system collisions, trade scheduling conflicts, and other obstacles to help smooth project delivery.
By working to eliminate these problems before construction begins, mechanical contractors can plan plumbing systems and HVAC construction design/build projects more effectively, and sometimes complete them faster and more economically.